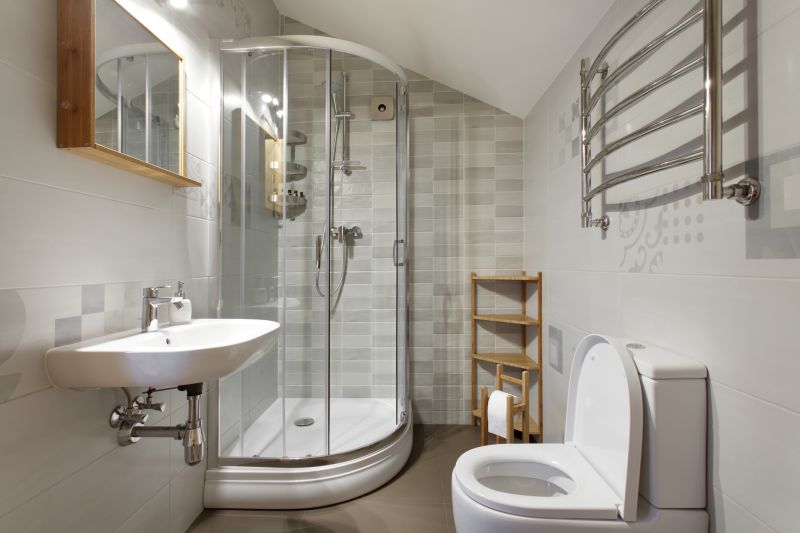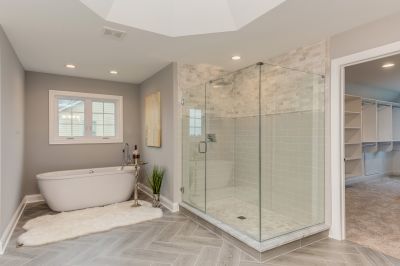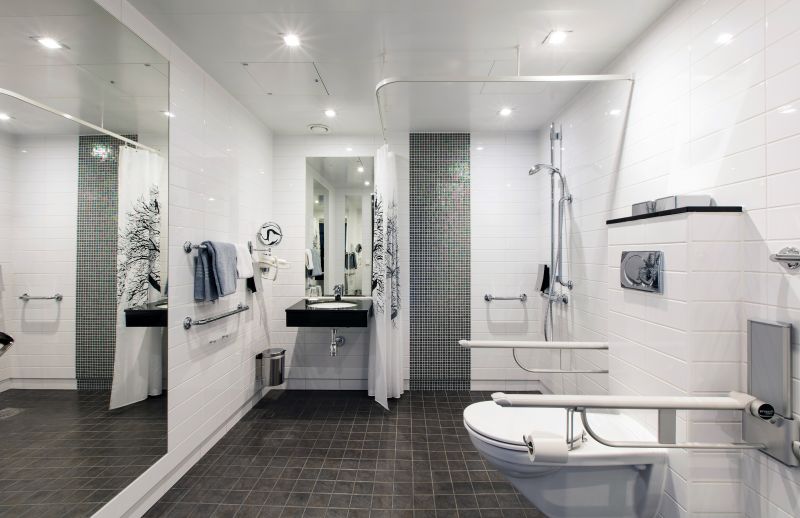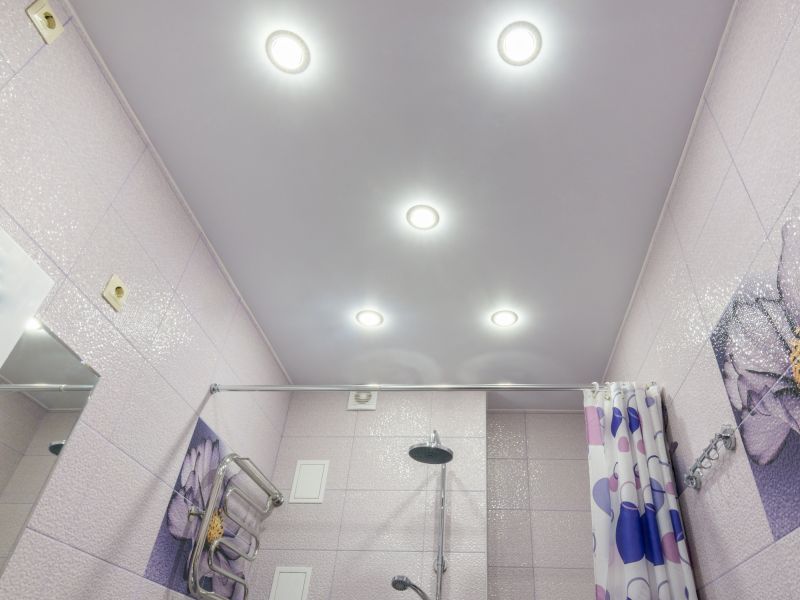Designing Small Bathroom Showers Effectively
Designing a small bathroom shower involves maximizing space efficiency while maintaining functionality and aesthetic appeal. With limited square footage, thoughtful layout choices are essential to create a comfortable and visually appealing environment. Various configurations and design elements can enhance the usability of compact showers, ensuring they serve both practical and stylistic purposes.
Corner showers utilize space efficiently by fitting into existing corners, freeing up room for other bathroom fixtures. These layouts often feature sliding doors or pivoting panels to optimize accessibility and minimize space usage.
Walk-in showers with frameless glass enclosures create an open, airy feel in small bathrooms. They eliminate the need for a door swing, making the space appear larger and more inviting.

Compact showers can be designed with various configurations to fit limited spaces, including quadrant, corner, or linear layouts. These designs focus on maximizing utility without sacrificing style.

Choices include frameless glass, semi-frameless, or fully framed enclosures, each offering different aesthetic and functional benefits suited for small bathrooms.

Installing recessed shelving, niche storage, and slim-profile fixtures can enhance storage and reduce clutter in small shower areas.

Proper lighting, including recessed or waterproof LED fixtures, can brighten small shower spaces, making them feel larger and more comfortable.
| Layout Type | Advantages |
|---|---|
| Corner Shower | Maximizes corner space, suitable for small bathrooms. |
| Walk-In Shower | Creates an open feel, easy to access. |
| Linear Shower | Fits along a wall, saves space. |
| Quadrant Shower | Curved design saves space and adds style. |
| Shower with Niche | Provides built-in storage, reduces clutter. |
| Sliding Door Enclosure | Space-efficient door mechanism. |
| Frameless Glass | Modern look, enhances sense of space. |
| Recessed Shelves | Optimizes storage without protruding fixtures. |
Selecting the right layout for a small bathroom shower depends on the available space, user preferences, and design goals. Corner showers are ideal for maximizing corner areas, while walk-in designs offer a seamless, open appearance. Linear layouts along a wall can make the most of narrow spaces, and curved quadrant showers add a stylish touch while conserving room. Incorporating built-in storage solutions like niches and recessed shelves helps maintain a tidy environment, especially in limited spaces. Lighting plays a crucial role in small shower design, with waterproof fixtures and strategic placement enhancing brightness and creating a sense of openness.
Material choices also influence the perception of space in small bathroom showers. Clear glass enclosures expand visual boundaries, making the area appear larger. Light-colored tiles and reflective surfaces further enhance brightness and openness. Compact fixtures, such as slim showerheads and low-profile controls, contribute to a streamlined appearance. When designing small shower layouts, it is essential to consider ease of cleaning and maintenance, selecting durable, non-porous materials that resist mold and mildew.





